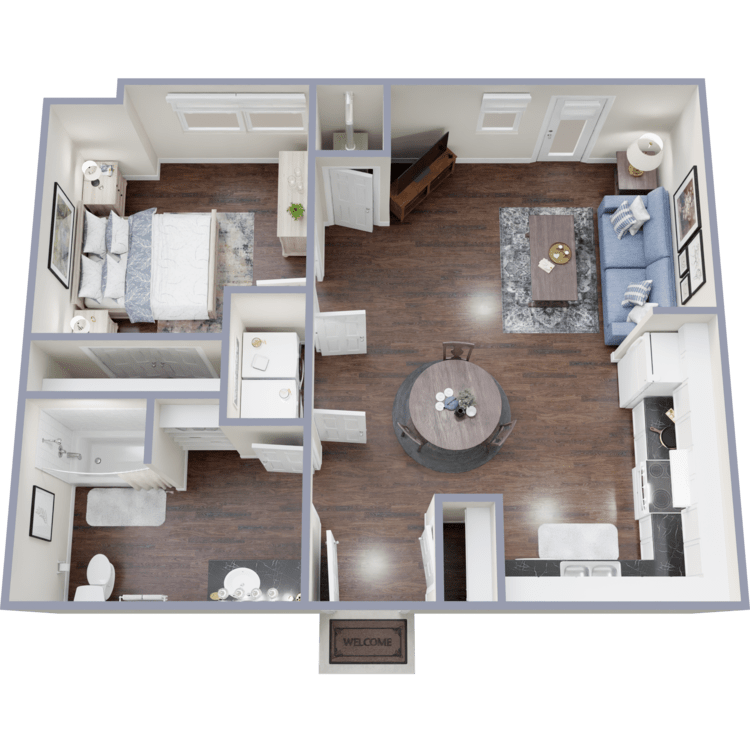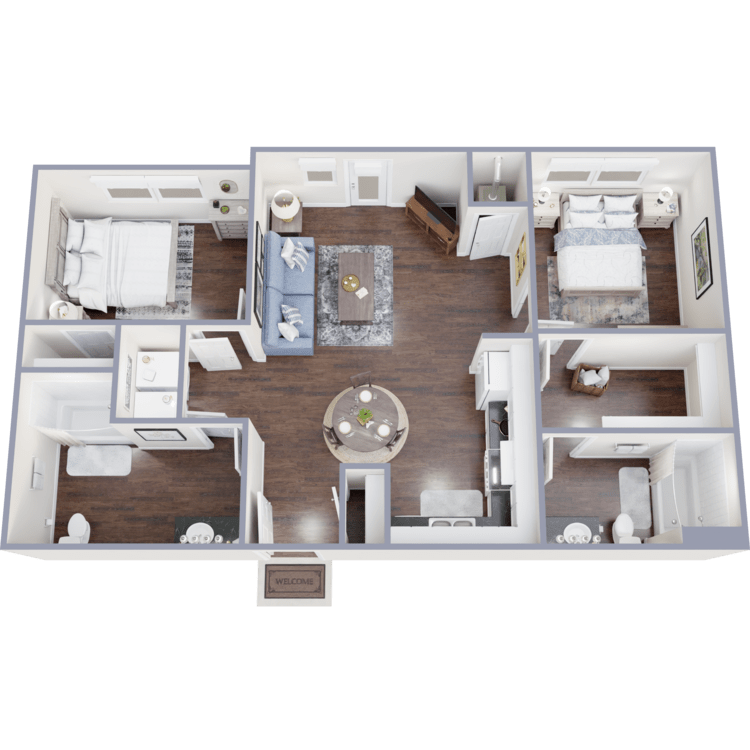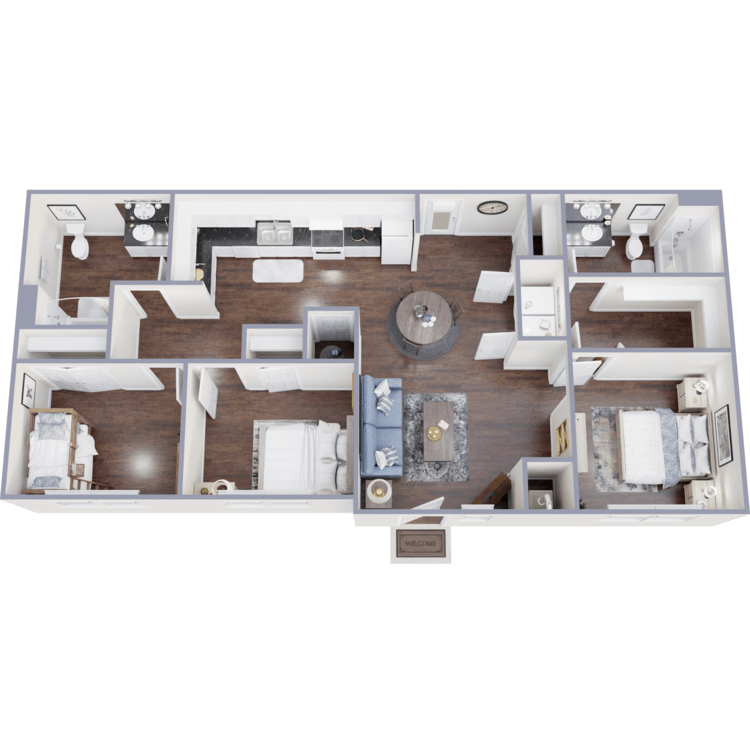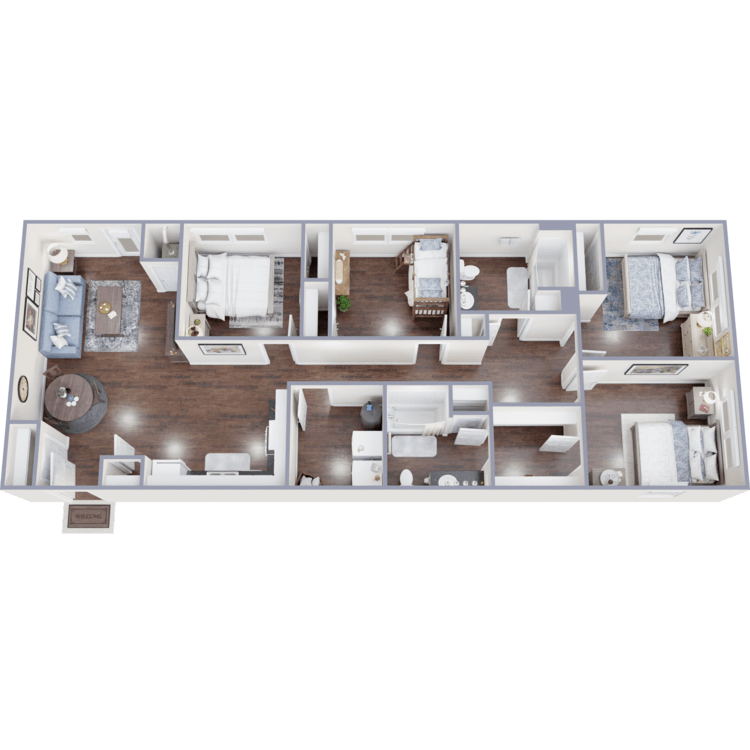Westlake Heights Apartments - Apartment Living in Bozeman, MT
About
Office Hours
Monday through Friday 9:00 AM to 6:00 PM. Saturday 8:00 AM to 6:00 PM.
Discover modern, comfortable living at Westlake Heights Apartments, Bozeman’s newest affordable apartment community. Nestled in a vibrant and well-connected neighborhood, our thoughtfully designed homes and exceptional amenities provide everything you need for a balanced lifestyle. As a Low Income Housing Tax Credit (LIHTC) community, our homes are available to qualified residents who meet specific income and eligibility requirements, ensuring affordable living for those who need it most.
Westlake Heights offers spacious one, two, three, and four-bedroom floor plans tailored for your comfort. Each home features an all-electric kitchen, private balcony or patio, and walk-in closets—all enhanced with stylish touches that make coming home a delight. Come experience the best of Bozeman living at Westlake Heights Apartments. Contact us today to join our waitlist or secure your spot in this vibrant, welcoming community!
Our community is designed to enrich your everyday life with features such as a state-of-the-art fitness center, a welcoming clubhouse, and beautifully maintained landscaping. Enjoy the convenience of assigned and guest parking, disability access, and easy access to shopping, freeways, and public transportation. Residents can also take advantage of our on-call and on-site maintenance services, a pet-friendly environment, and nearby public parks, all of which create a vibrant and inclusive atmosphere.
Coming this Spring. Now accepting applications!Specials
Limited Time Offer - $500 security deposit
Valid 2025-02-25 to 2025-04-30
Now accepting applications! Contact us to tour today
*on approved applications, additional fee may apply for conditional/ denials.
Floor Plans
1 Bedroom Floor Plan

Spring
Details
- Beds: 1 Bedroom
- Baths: 1
- Square Feet: 650
- Rent: $1430
- Deposit: $500
Floor Plan Amenities
- All-electric Kitchen
- Balcony or Patio
- Cable Ready
- Ceiling Fans
- Central Air and Heating
- Disability Access
- Dishwasher
- Extra Storage
- Handicap Accessible Units Available
- LVT Flooring Throughout
- Microwave
- Mini Blinds
- Pantry
- Quartz Countertops
- Refrigerator
- Some Paid Utilities
- Vertical Blinds
- Views Available
- Walk-in Closets
- Washer and Dryer in Home
* In Select Apartment Homes
2 Bedroom Floor Plan

Baxter
Details
- Beds: 2 Bedrooms
- Baths: 2
- Square Feet: 869
- Rent: $1716
- Deposit: $500
Floor Plan Amenities
- All-electric Kitchen
- Balcony or Patio
- Cable Ready
- Ceiling Fans
- Central Air and Heating
- Disability Access
- Dishwasher
- Extra Storage
- Handicap Accessible Units Available
- LVT Flooring Throughout
- Microwave
- Mini Blinds
- Pantry
- Quartz Countertops
- Refrigerator
- Some Paid Utilities
- Vertical Blinds
- Views Available
- Walk-in Closets
- Washer and Dryer in Home
* In Select Apartment Homes
3 Bedroom Floor Plan

Bridger
Details
- Beds: 3 Bedrooms
- Baths: 2
- Square Feet: 1096
- Rent: $1984
- Deposit: $500
Floor Plan Amenities
- All-electric Kitchen
- Balcony or Patio
- Cable Ready
- Ceiling Fans
- Central Air and Heating
- Disability Access
- Dishwasher
- Extra Storage
- Handicap Accessible Units Available
- LVT Flooring Throughout
- Microwave
- Mini Blinds
- Pantry
- Quartz Countertops
- Refrigerator
- Some Paid Utilities
- Vertical Blinds
- Views Available
- Walk-in Closets
- Washer and Dryer in Home
* In Select Apartment Homes
4 Bedroom Floor Plan

Bozeman
Details
- Beds: 4 Bedrooms
- Baths: 2
- Square Feet: 1340
- Rent: $2213
- Deposit: $500
Floor Plan Amenities
- All-electric Kitchen
- Balcony or Patio
- Cable Ready
- Ceiling Fans
- Central Air and Heating
- Disability Access
- Dishwasher
- Extra Storage
- Handicap Accessible Units Available
- LVT Flooring Throughout
- Microwave
- Mini Blinds
- Pantry
- Quartz Countertops
- Refrigerator
- Some Paid Utilities
- Vertical Blinds
- Views Available
- Walk-in Closets
- Washer and Dryer in Home
* In Select Apartment Homes
*Rent quotes include washer/dryer. Total square footage amounts may vary.
Show Unit Location
Select a floor plan or bedroom count to view those units on the overhead view on the site map. If you need assistance finding a unit in a specific location please call us at 406-602-3445 TTY: 711.

Amenities
Explore what your community has to offer
Community Amenities
- Picnic Area
- Pet-Friendly
- Dog Park
- Clubhouse
- Fitness Center
- Beautiful Landscaping
- Disability Access
- On-call Maintenance
- On-site Maintenance
- Laundry Facilities
- Guest Parking
- Easy Access to Freeways
- Easy Access to Shopping
- Access to Public Transportation
- Public Parks Nearby
Apartment Features
- All-electric Kitchen
- LVT Flooring Throughout
- Quartz Countertops
- Balcony or Patio
- Washer and Dryer in Home
- Walk-in Closets
- Central Air and Heating
- Some Paid Utilities
- Dishwasher
- Microwave
- Pantry
- Disability Access
- Handicap Accessible Units Available
- Views Available
- Cable Ready
- Extra Storage
Pet Policy
Pets Welcome Upon Approval. Breed restrictions apply. Limit of 2 pets per home. Pet deposit is $300 per pet. Maximum adult weight is 45 pounds. Monthly pet rent of $15 will be charged per pet. Proof of Pet Licensed Required Pet Amenities: Pet Waste Stations
Neighborhood
Points of Interest
Westlake Heights Apartments
Located 825 N 3rd Ave Bozeman, MT 59715Bank
Community Services
Elementary School
Entertainment
Fitness Center
Grocery Store
High School
Hospital
Library
Middle School
Museum
Park
Preschool
Restaurant
Shopping
Shopping Center
University
Contact Us
Come in
and say hi
825 N 3rd Ave
Bozeman,
MT
59715
Phone Number:
406-602-3445
TTY: 711
Office Hours
Monday through Friday 9:00 AM to 6:00 PM. Saturday 8:00 AM to 6:00 PM.